Interior designer Nicole Arnold visualizes a family’s transitional dream home in Frisco
By Angela Caraway-Carlton | Article originally appeared in DALLAS STYLE & DESIGN
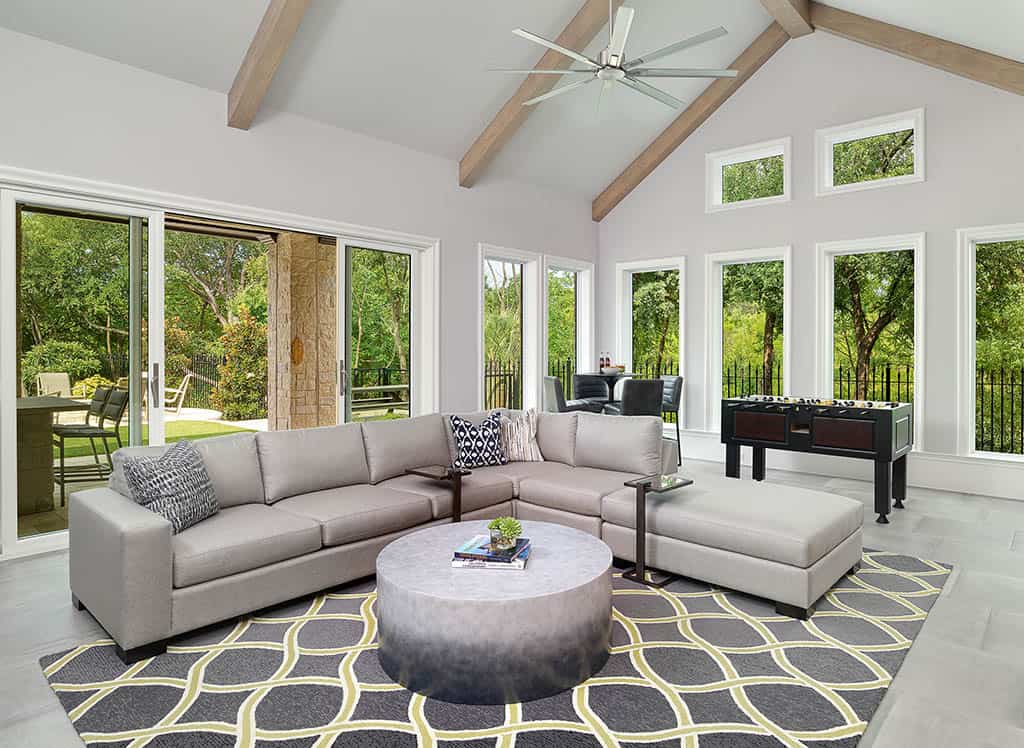
The homeowners were ready for a new modern, minimalistic look and feel for their custom home. The game room features an indoor/outdoor rug so they can bring the outdoors in safely.
WHEN A FAMILY WAS READY TO MOVE from their old world-designed home to a new, custom-built home situated in Frisco, they selected Nicole Arnold, president and principal designer of Nicole Arnold Interiors, to help guide them into transitional bliss. They desired to leave the visual weight of decorative scrolls, iron and heavy furnishings, and evolve into interiors that were clean-lined, light and bright.
The homeowners were ready for a new modern, minimalistic look and feel for their custom home. The game room features an indoor/outdoor rug so they can bring the outdoors in safely.
“They were blossoming into a new style and excited about creating their dream home,” says Arnold of the charming home with dreamy exteriors that resembles one you may see in the finest Dallas neighborhoods.
The couple favors minimal furnishings and streamlined architectural designs, so Arnold set out to make sure that every piece counted in the expansive home, with its large rooms and high ceilings. “Each piece needed to be meaningful and special, and the furnishings had to bring the rooms to life,” says Arnold. “We focused on larger pieces with a presence to make an impact.”
With a desired foundational palette of primarily whites and grays, Arnold injected color with art, rugs and furniture in splashes of blues and metallics, and eye-catching textures and fabrics to keep rooms from looking sterile.
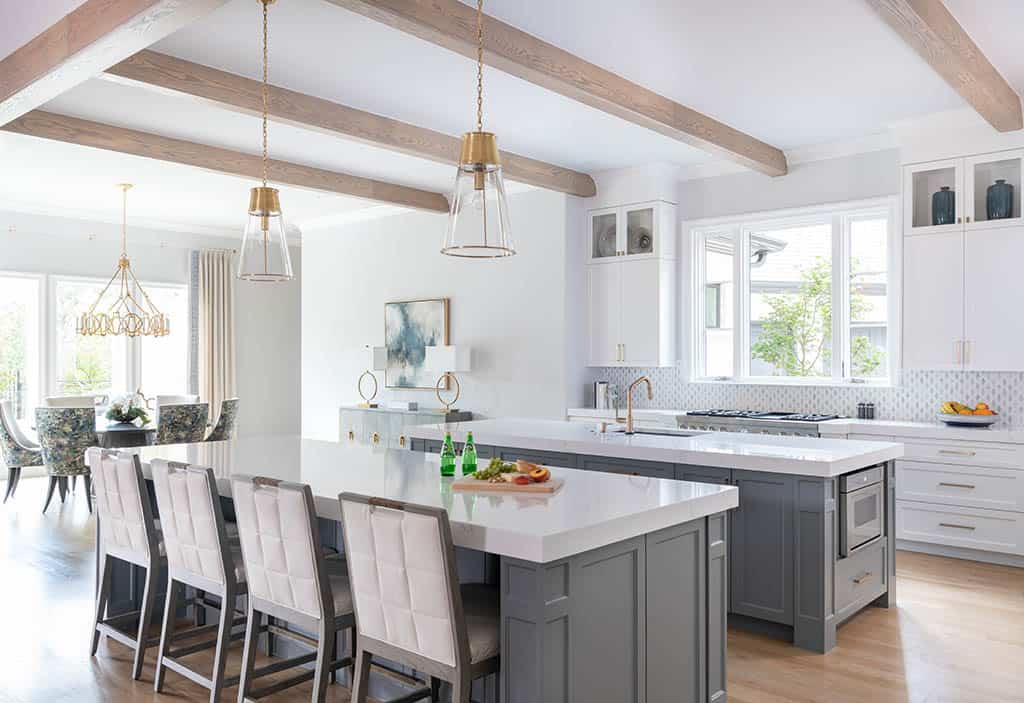
The kitchen offers ample room to entertain and work, thanks to a double island crowned in white quartz with laminated edges. A white marble backsplash with subtle blue-gray
Views on View
A major part of bringing the home to life meant carefully preserving the views of the outdoors. A lush, manicured yard featuring a sparkling pool and fire pit stretches around the home, and the family wished to retain those prominent vistas, which can be seen from every window. Other than stationary panels in the dining room and functioning drapery in the bedrooms, Arnold intentionally kept window treatments to a minimum to avoid upstaging the natural ambience of the outdoors. “That meant what we put on the floor really counted, so that window treatments weren’t missed as part of the décor,” says Arnold. “We brought in blues and tones that complement the pool and landscaping; on the patios, we pulled grays, tans and black colorations from the inside, so it translated seamlessly.” The result is a covered patio and ancillary outdoor areas that feel like an airy extension of the indoors.
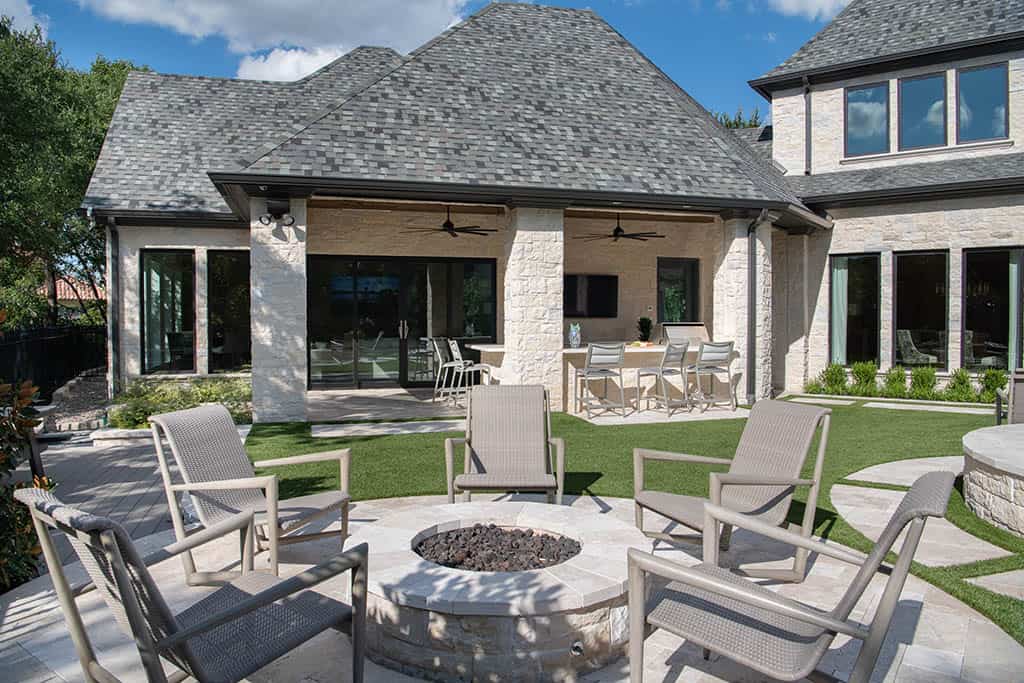
Balancing Act
Towering wainscoting that stretches 12 feet up the wall envelops the entryway, welcoming guests into the plush living room, the main hub of the home. With ceilings that dramatically vault to two stories and showcase wooden beams, Arnold was tasked with selecting furnishings and light fixtures with a large presence that could hold up visually to the weight of the room. A black and gold chandelier punctuates the space, and your eyes first land on teal antelope-print barrel chairs, which offer a transitional yet timeless feel. “We didn’t want to block the view through the patio doors,” explains Arnold, “so we chose a beautifully curved sofa and custom daybed oriented to see out to the pool.”
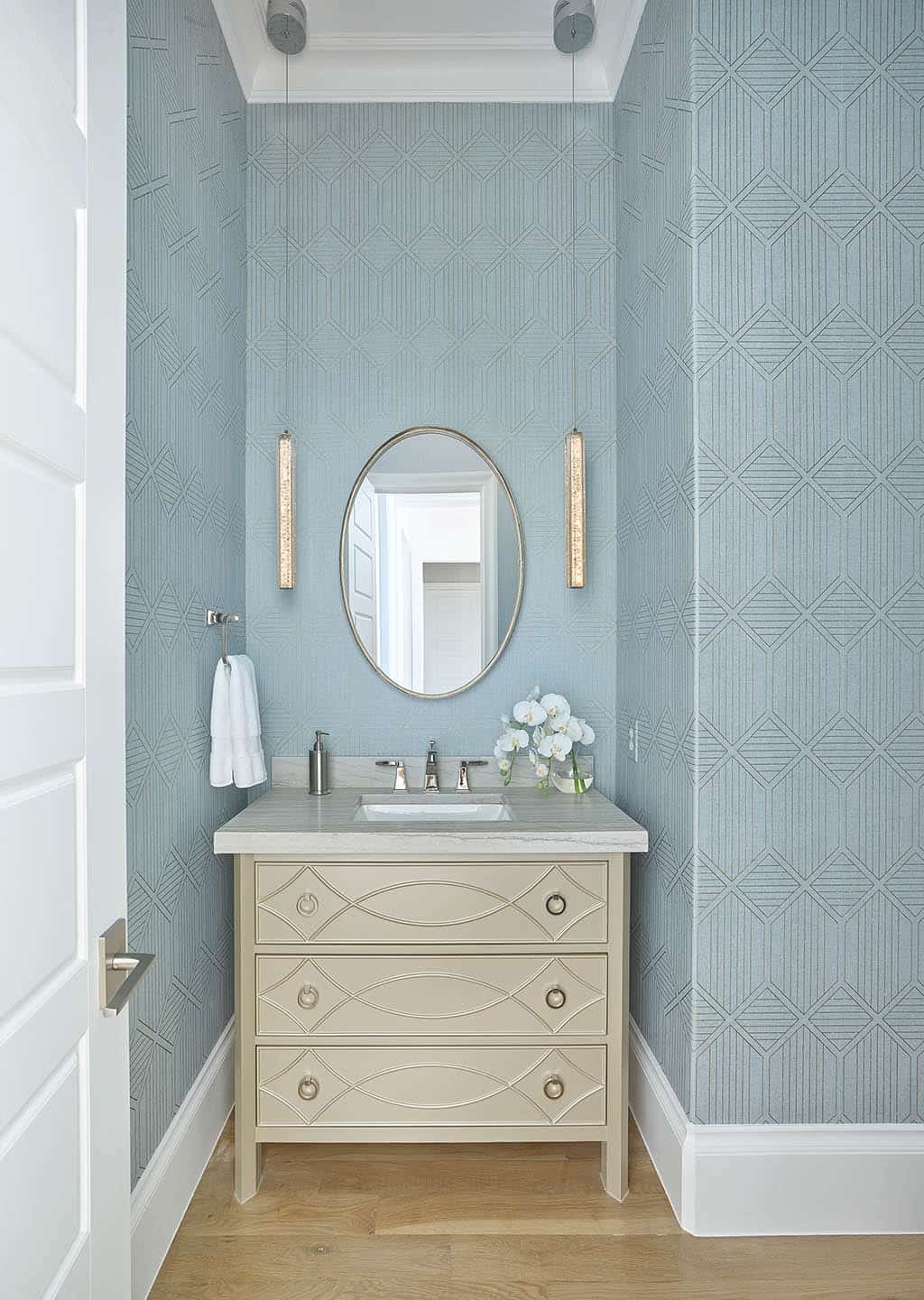
A powder room features geometric Thibaut wallpaper with metallic accents and crystallized pendants. The vanity features pearlized paint.
The designer likes to focus on sustainable luxury, so she incorporated performance fabrics and rugs that can easily transition from indoors to outdoors. “We really leveraged our sourcing to include these unique items, because we had to maintain a level of sophistication visually, but keep it livable, too,” she says.
Arnold approached the central spaces as three main areas in one, as the living room opens to a dining room and kitchen without any walls separating them. “It was important to balance the individual rooms so they easily coexist and complement one another,” explains Arnold. The uber-functional kitchen presents ample room to entertain and work, thanks to a double island crowned in white quartz with laminated edges, so that it looks in step with its hefty surroundings, complete with a chef’s range in the back. The client wanted to avoid an all-white kitchen, but also didn’t want too much color, which prompted choosing a white marble backsplash with subtle blue-gray accents. Leather barstools with detailed brass handles add a touch of comfort yet indulgence to the space.
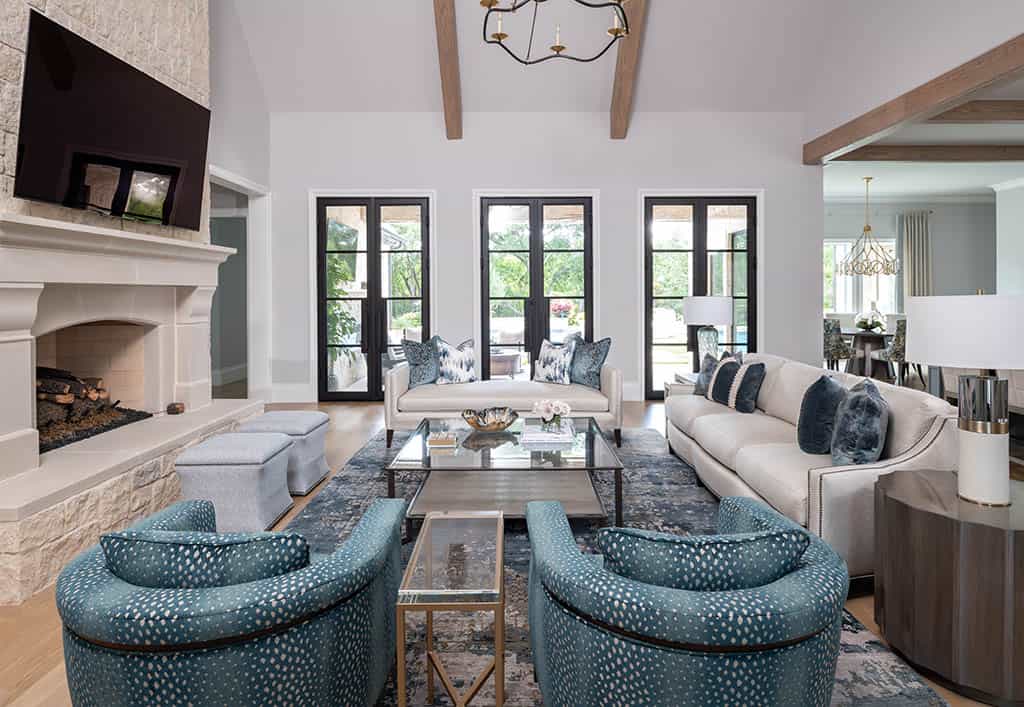
The living room is the main hub of the home. Interior designer Nicole Arnold incorporated furnishings to bring the rooms to life. Here, teal antelope-print barrel chairs are the focal point and offer a transitional yet timeless feel.
The true balancing act for the designer took place in the dining room—beautifully outfitted with chairs in blue, green, turquoise, white and slivers of gold—which is askew because of a main walkway to the back of the house. “In order to preserve a clear walkway, we had to do things unconventionally to achieve an overall balanced look,” explains Arnold, who developed different strategies, from positioning a chandelier off-center to deciding against a rug under the large 72-inch round dining table. A tonal sideboard in slate gray with brass knotted hardware resembling jewelry was placed across the room to cap the space and allow plenty of room to walk. The dining room boasts superior touches, like dining chairs swathed in Kravet couture fabric, appropriately called “Painted Velvet,” as it looks like an artist’s palette. Tonal window treatments adorned with 5-inch Schumacher tape trim on the leading edge add subtle sophistication. “We kept with the selective minimalism, but each element packs a punch,” says Arnold.
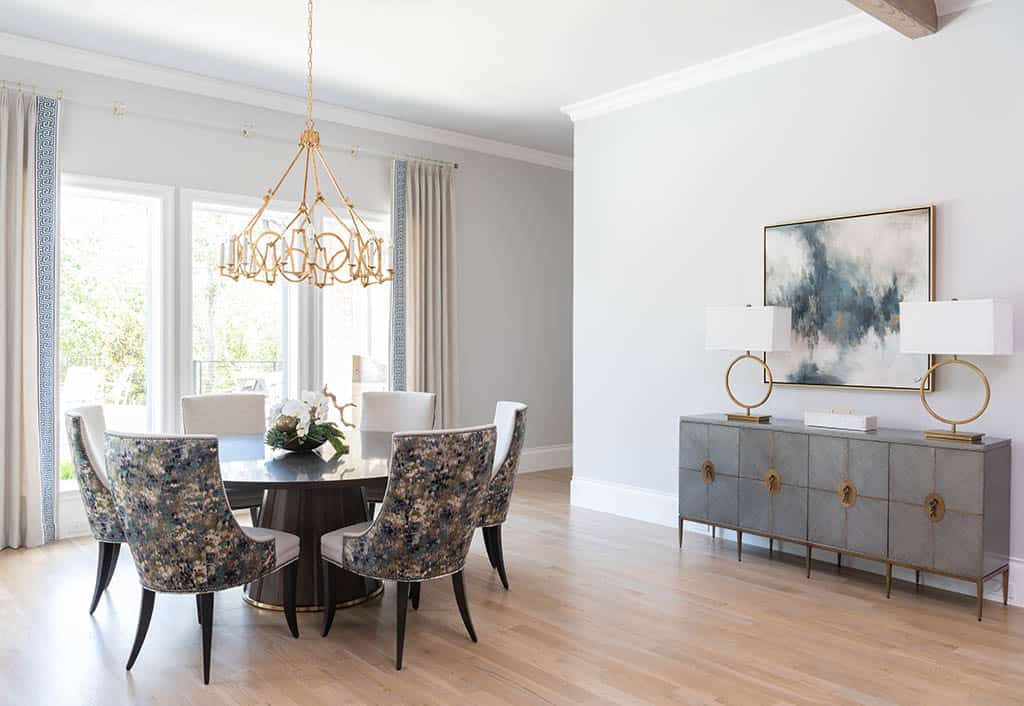
In the dining room, chairs swathed in Kravet couture fabric, appropriately called “Painted Velvet,” are reminiscent of an artist’s palette. Tonal window treatments adorned with 5-inch Schumacher tape trim on the leading edge add subtle sophistication.
Master of Everything
The sprawling master bedroom impresses with its size, and Arnold selected larger-scale nightstands, high-back chairs and a plush king bed to appropriately fill the space. The room, decked out in metallic silver, gold and champagne hues, evokes luxury with a one-of-a-kind, hand-knotted rug from Feizy; lustrous fabrics, like velvets and silk, envelop furniture and draperies. Pendants showcasing a silver leaf design with a gold finish on the inside dangle beautifully over the nightstands.
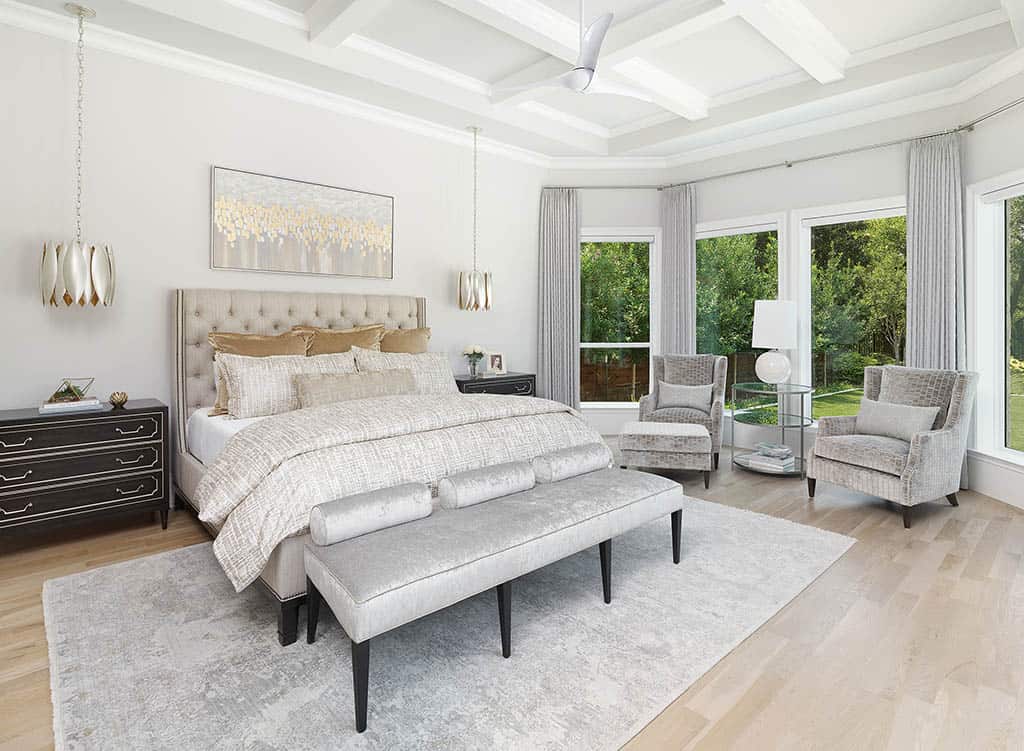
The master bedroom is sophisticated yet luxurious and bathed in metallic silver, gold and champagne hues in textures of velvet and silk.
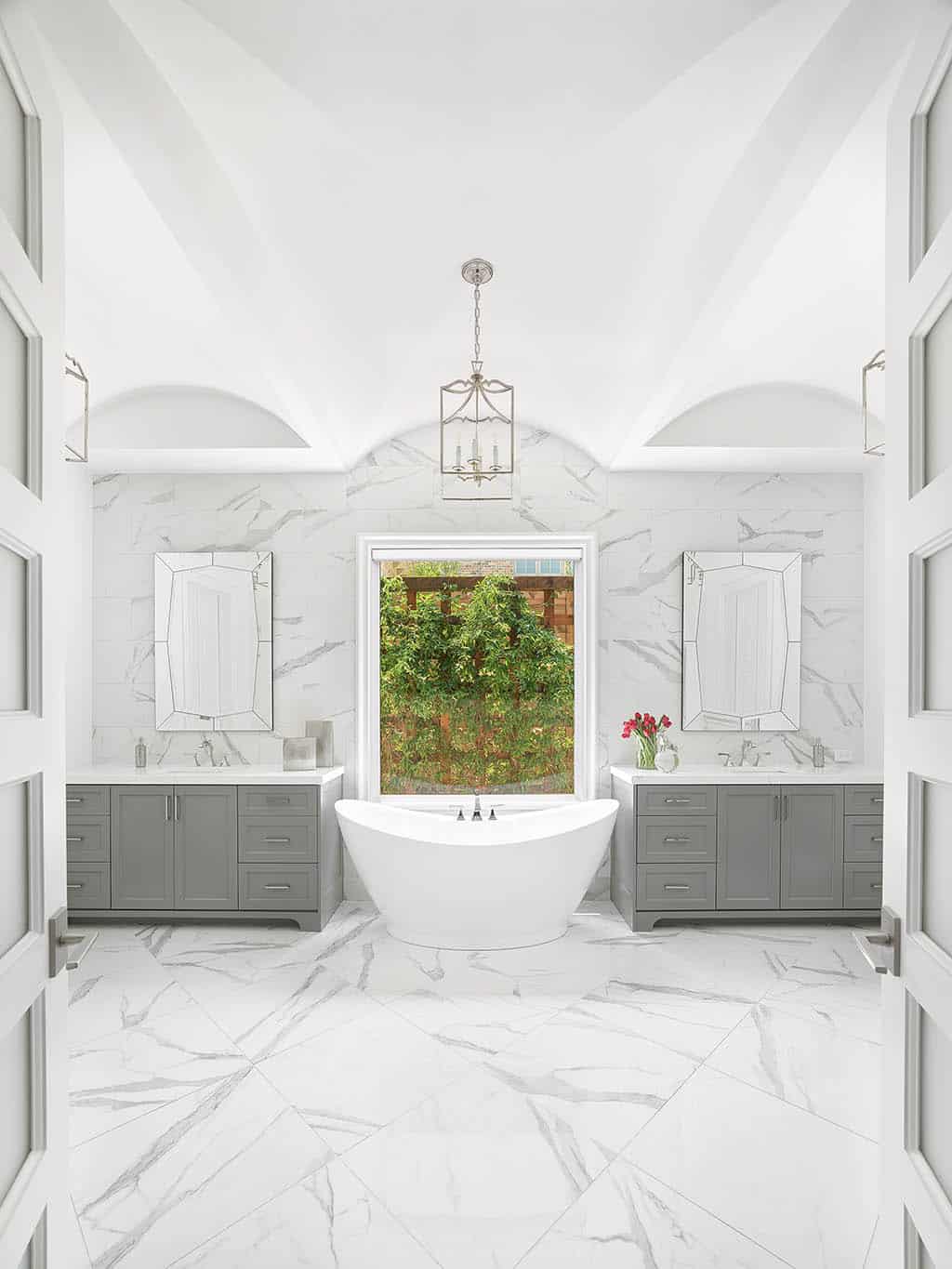
In the master bath, the bathtub sits in front of a breathtaking garden window, setting the tone for tranquility. Tile inches up to the ceiling for a grand impact, as do beautiful polished nickel cage pendants and opulent mirrors above the vanity sinks.
Walking into the master bathroom is truly a wow moment. You’re greeted by a bathtub with sexy curves that’s perched in front of a breathtaking garden window. “This bathroom exudes serenity and truly brings the outdoors in,” says Arnold of the oasis. Tile that inches up to the ceiling also makes a grand impact, as do beautiful polished nickel cage pendants and opulent mirrors above the vanity sinks.
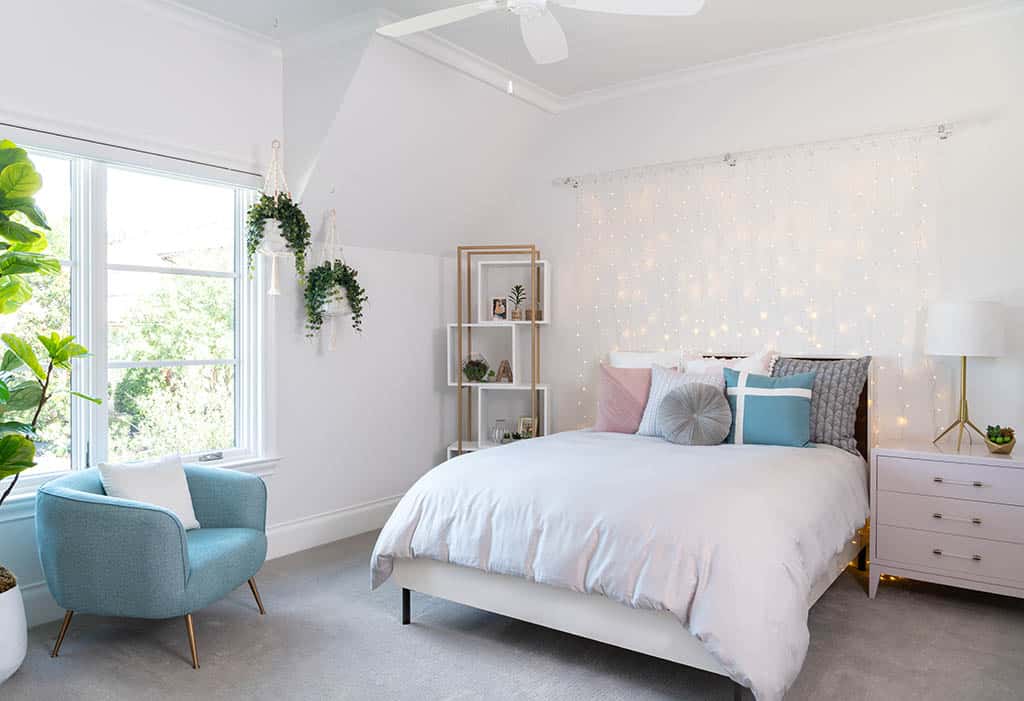
Bohemian chic influences abound with texture. Macrame planters, an eclectic collection of custom pillows and pastel tones are found in the homeowners’ daughter’s room.
Arnold says the homeowners are excited about what they’ve created collaboratively. “I’m a fan of less is more,” says Arnold. “Instead of jamming each room with a lot of things, we packed an elegant punch by focusing on the most impactful items. This client appreciates the finer things, and we love that they allowed us to execute that design strategy throughout the home.”


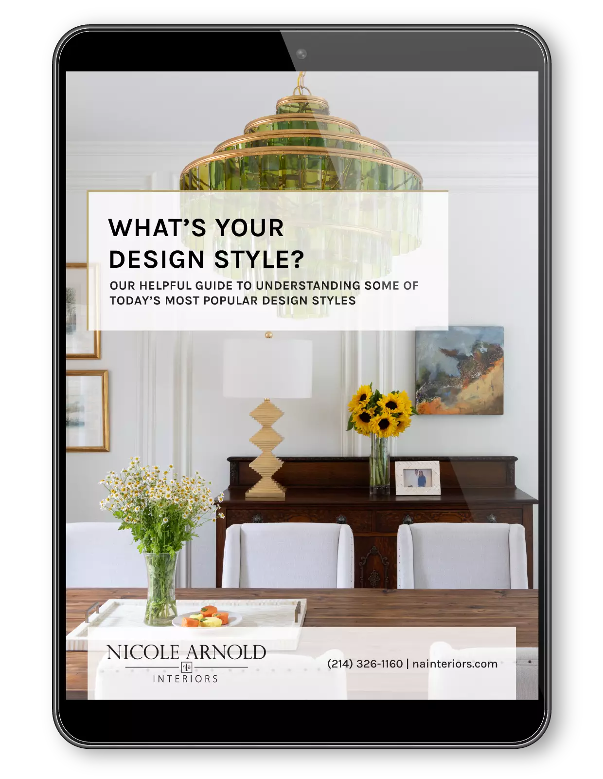
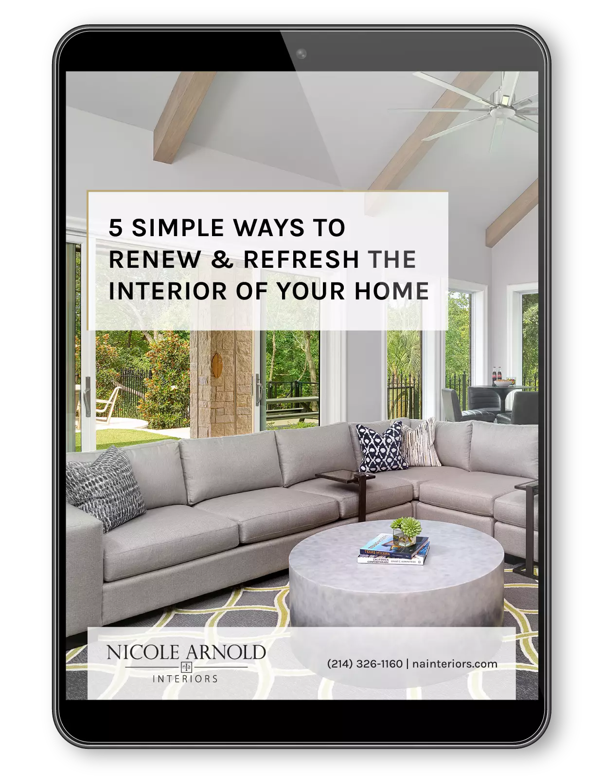
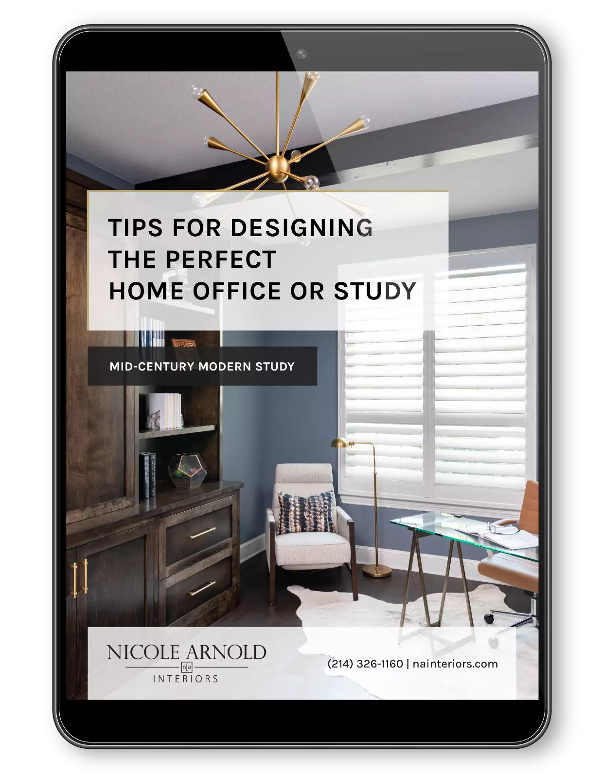

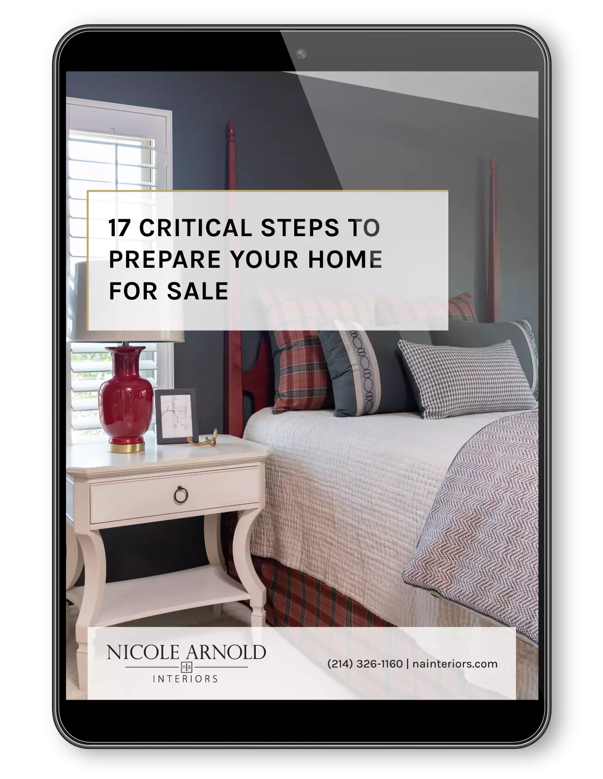
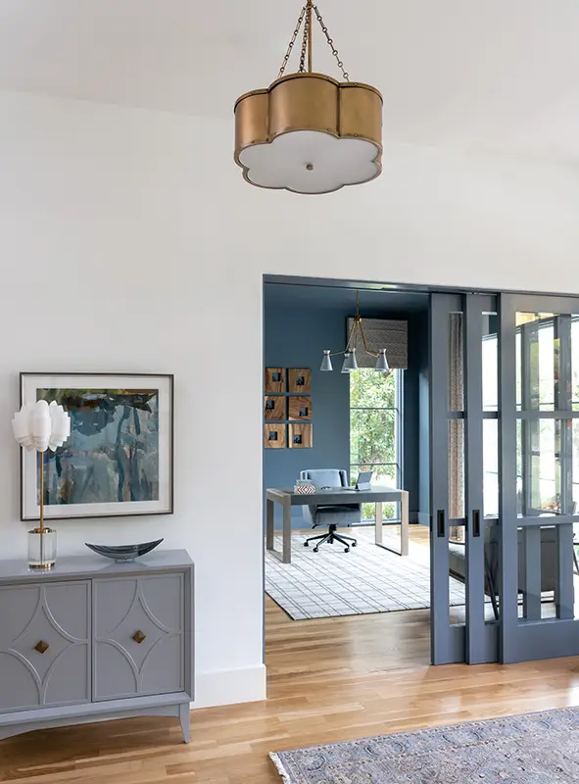
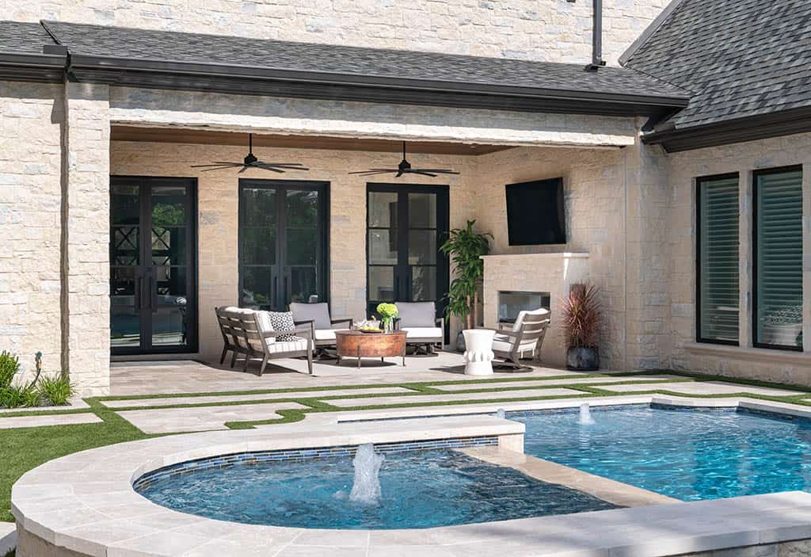
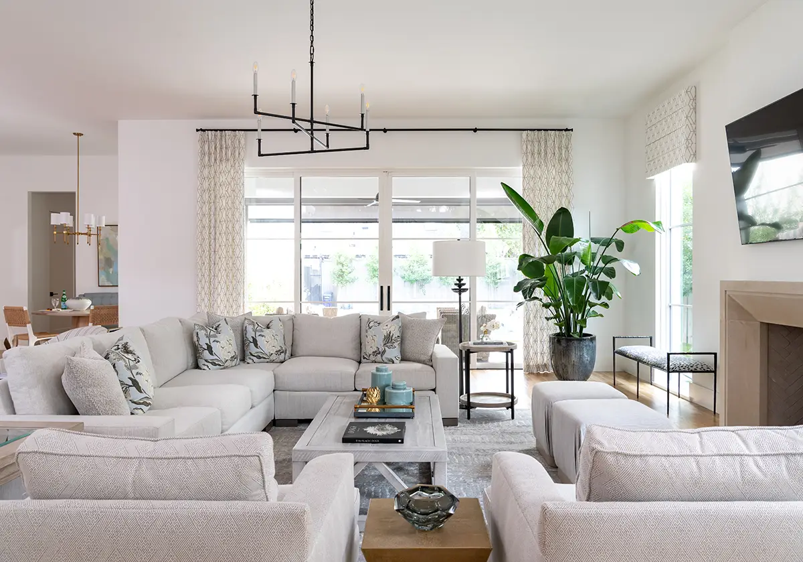
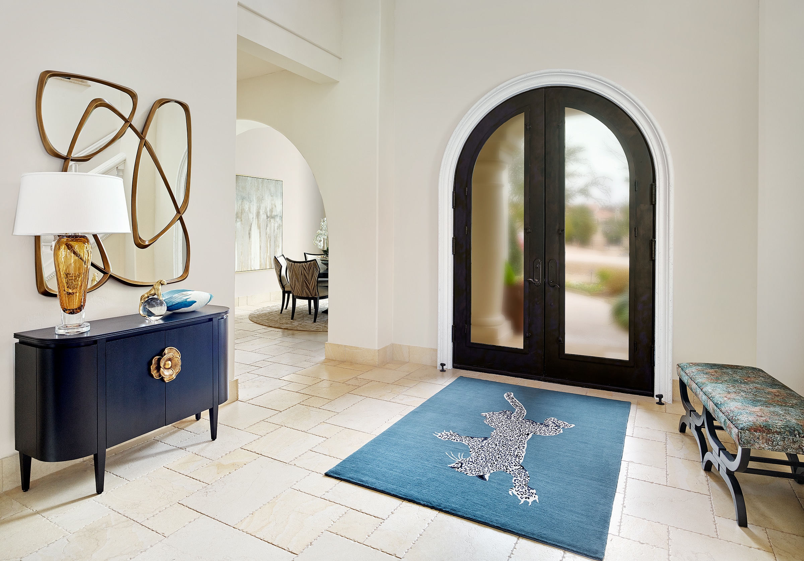
Congratulations, Nicole! What a BEAUTIFULLY designed and furnished home. You are so talented and I love knowing that I can refer my friends and clients to you.
Thanks for the kind words, Robyn!