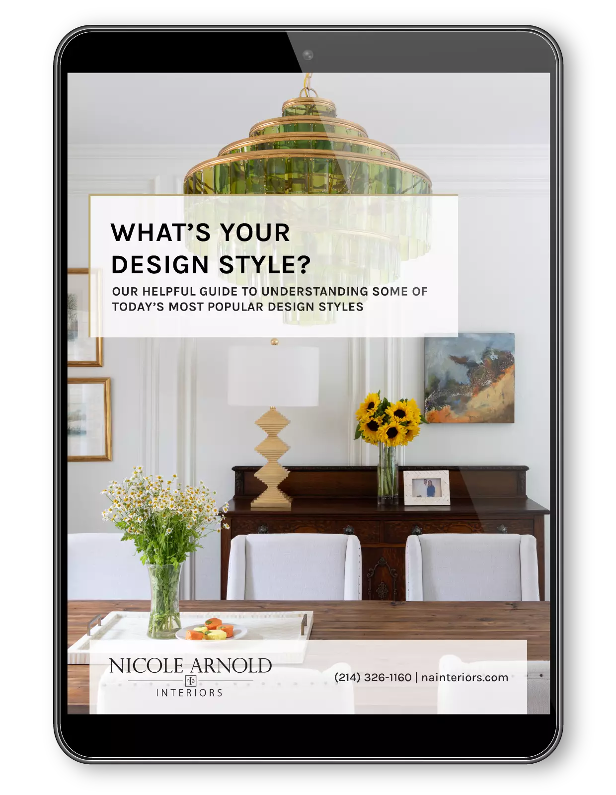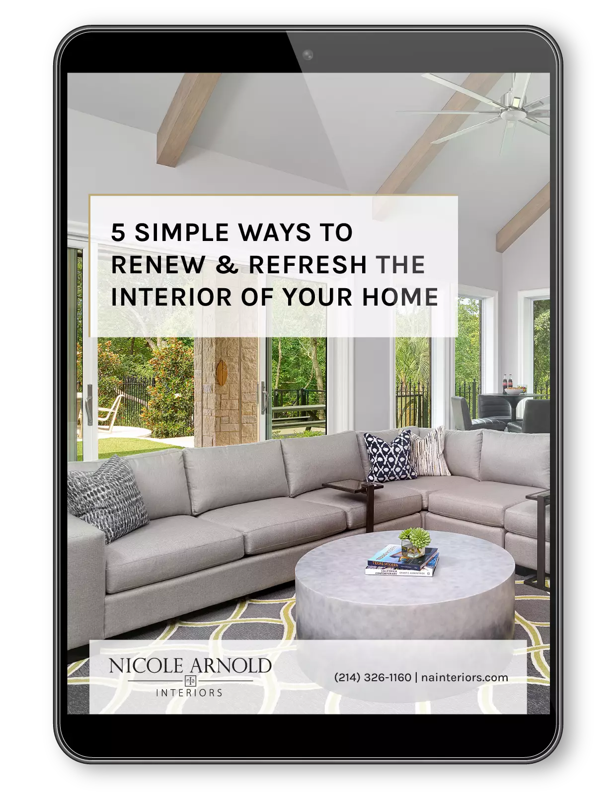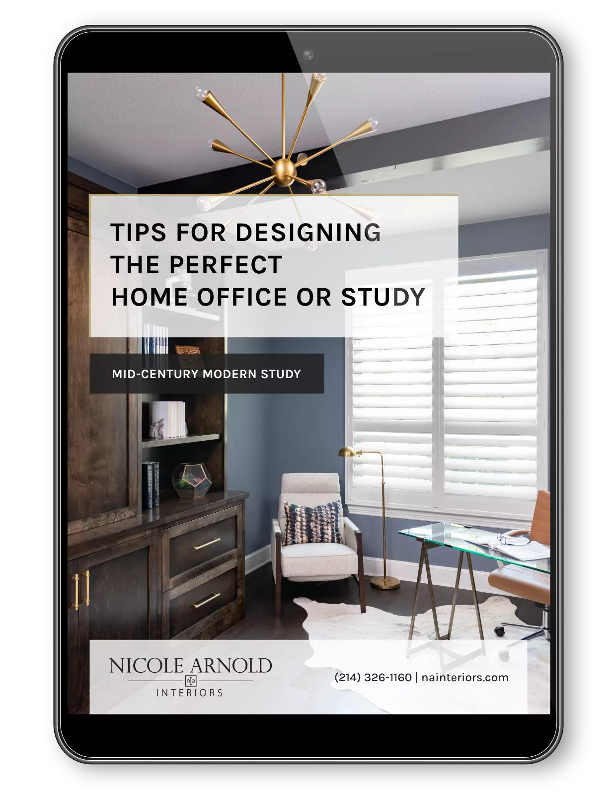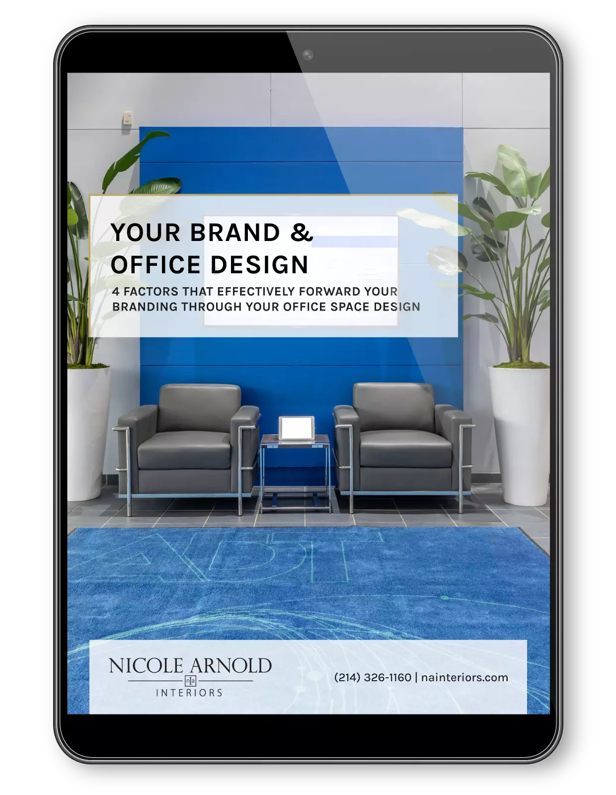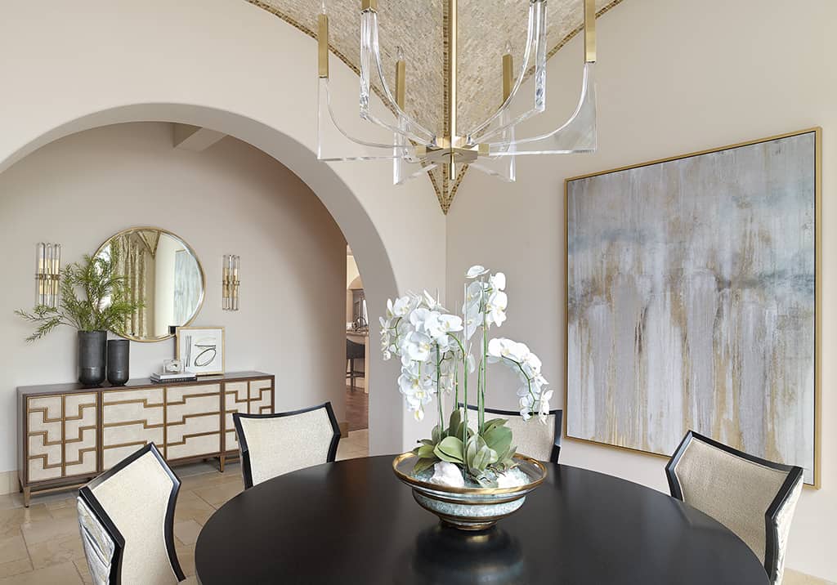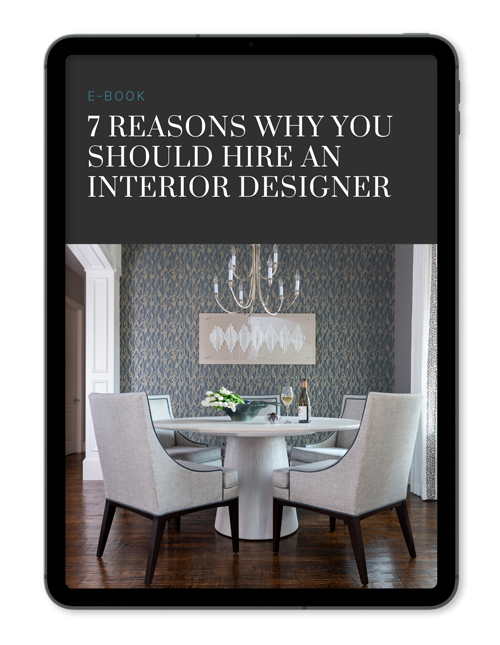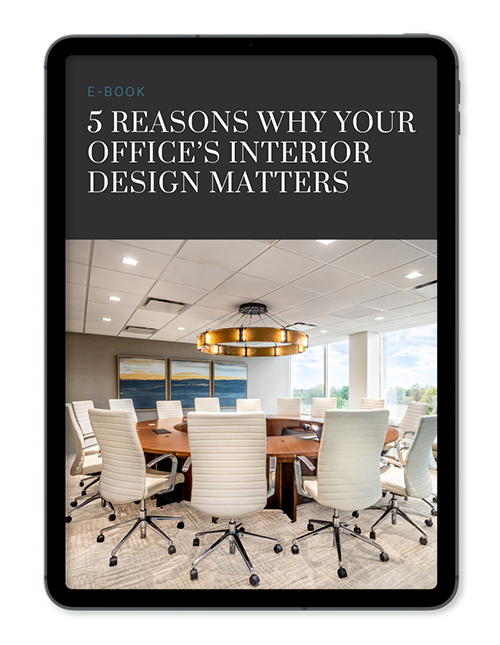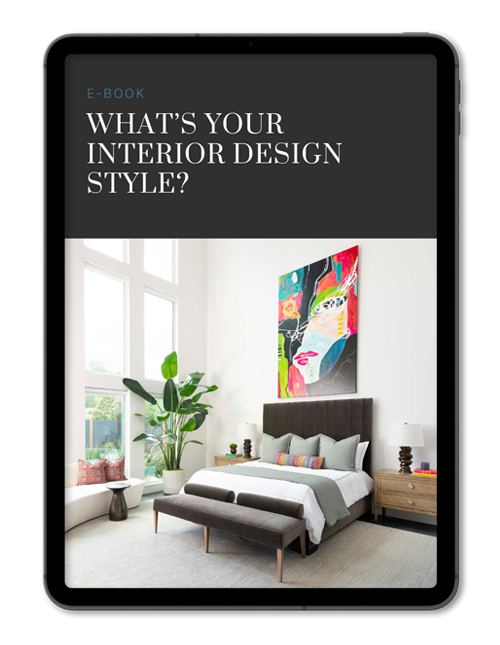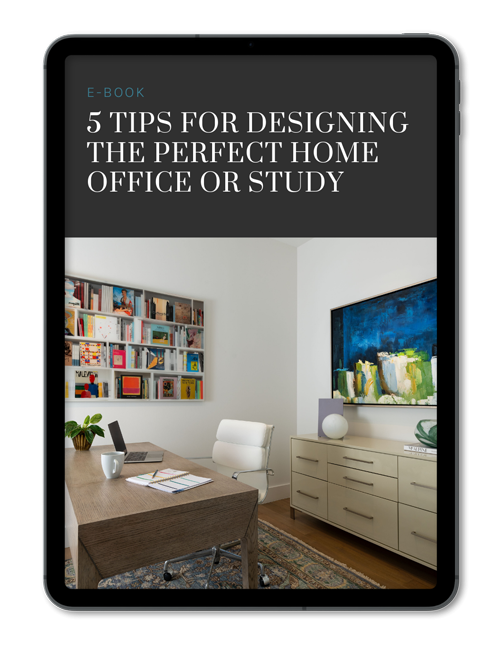If you’re considering a restaurant interior designer in Dallas, you’re making a smart move for your establishment. These experts know how to create inviting spaces that not only attract customers but also enhance operational efficiency. By focusing on design trends and effective space planning, a designer can truly transform your restaurant.
One recommended option for interior design solutions is Nicole Arnold Interiors, known for their innovative approach and ability to tailor designs to fit unique restaurant concepts. Partnering with a professional like them can help you achieve a cohesive and appealing atmosphere that resonates with your target audience.
But what should you expect when collaborating with an interior designer? Understanding their role is just the beginning of this exciting journey. They will guide you through the entire process, from initial concept development to the final touches, ensuring that every aspect of the design aligns with your brand identity and operational needs. Embracing the expertise of a skilled designer can elevate your restaurant’s ambiance and functionality, making it a standout destination in Dallas.
The Role of a Restaurant Interior Designer
When it comes to crafting a memorable dining experience, the role of a restaurant interior designer is vital.
These professionals specialize in creating restaurant interiors that are both functional and visually appealing. They assess the layout and flow, optimizing seating capacity and enhancing customer movement for better operational efficiency.
Collaborating with architects and contractors, they guarantee that the design complies with building codes while catering to the hospitality sector’s unique needs.
Staying updated on current design trends, they recommend innovative materials and solutions that attract customers and foster a welcoming atmosphere.
From space planning and décor selection to project management and post-launch support, a restaurant interior designer plays a vital role in bringing your vision to life.
Key Skills and Qualifications for Designers
To excel as a restaurant interior designer, you need a blend of formal education, experience, and a creative eye. A Bachelor’s degree in Architecture or Interior Design is typically preferred, ensuring you grasp the fundamentals of interior architecture.
With at least 8+ years of experience, especially in restaurant design, you’ll build a strong portfolio that showcases your skills. Creativity is essential; it helps you develop unique, inviting spaces that draw customers in.
Additionally, understanding high-end restaurant operations and design materials is vital for creating functional environments that enhance the dining experience.
Finally, strong leadership abilities allow you to guide teams and mentor junior designers, ensuring that each project is executed effectively and creatively, making a lasting impact in the industry.
Understanding Restaurant Design Trends
Restaurant design trends are constantly evolving, reflecting not just aesthetic preferences but also the changing needs and desires of diners.
In your restaurant projects, consider creating immersive dining experiences with unique materials, textures, and carefully designed lighting that sets the right ambiance.
Open-concept layouts are becoming increasingly popular, fostering community and offering flexible seating arrangements.
Sustainable design practices, like using reclaimed materials and energy-efficient lighting, not only appeal to eco-conscious consumers but can also enhance your marketability.
The integration of technology, such as digital menus and contactless payment systems, improves customer convenience and operational efficiency.
Finally, incorporating biophilic design elements, like indoor plants and natural light, promotes a healthier atmosphere and elevates the overall dining experience.
The Importance of Space Planning
Effective space planning is essential for any successful dining establishment, as it can greatly enhance both customer experience and operational efficiency. By optimizing customer flow and seating capacity, you can markedly boost profitability.
A well-thought-out layout accommodates various dining styles and preferences, encouraging repeat visits. Strategic space planning reduces clutter and improves accessibility, ensuring compliance with safety regulations while enhancing guest comfort.
Utilizing zoning creates distinct areas within your restaurant, such as dining, waiting, and service zones, which can speed up service and improve customer satisfaction. Data shows that restaurants with optimized space planning see a 10-15% increase in table turnover rates, directly impacting revenue generation.
Prioritizing this aspect is a smart move for any restaurant owner.
Collaborating With Architects and Other Professionals
When you commence on the journey of designing your restaurant, collaborating with architects and other professionals becomes essential to achieving a successful outcome.
Your interior designers will work closely with architects to guarantee your space not only meets your aesthetic goals but also adheres to building codes and structural integrity. Effective communication allows for seamless integration of HVAC, plumbing, and electrical systems, enhancing both functionality and appearance.
This partnership can spark innovative design solutions, like unique seating arrangements that elevate the dining experience while maximizing space.
Enhancing Customer Experience Through Design
Creating an inviting atmosphere is vital for enhancing customer experience, as the right design can transform a simple meal into a memorable occasion. A well-designed restaurant interior encourages longer visits, which studies show boosts spending.
Effective space planning, including ideal seating arrangements and smooth customer flow, reduces wait times, directly improving satisfaction and repeat visits. By incorporating elements that reflect your brand identity, you create an engaging experience that fosters loyalty and encourages word-of-mouth referrals.
Additionally, utilizing innovative materials and sustainable practices appeals to environmentally conscious diners while enhancing aesthetic appeal. Research indicates that thoughtful interior design considerably elevates customer satisfaction, proving that a fascinating restaurant environment is vital for an unforgettable dining experience.
Budgeting for Interior Design Projects
Budgeting for an interior design project in your restaurant is essential, as it sets the foundation for a successful transformation. Aim to allocate 15-20% of your total project costs for design services, including consultation and materials.
With average costs ranging from $50 to $250 per square foot, understanding your desired aesthetic is vital. Don’t forget to set aside an additional 10-15% as a contingency fund for unexpected expenses.
A well-defined budget should cover permits, furniture, décor, and lighting, ensuring both form and function are balanced. Regularly reviewing your budget will help maintain financial control, allowing your brand to attract the best customers without compromising quality.
Smart budgeting leads to a space that truly reflects your vision!
The Process of Working With a Designer
Once you’ve established a solid budget for your restaurant’s interior design project, the exciting journey of working with a designer begins.
The process of working with a designer starts with an initial consultation, where you’ll share your vision, budget, and specific needs. Designers then assess your space, considering layout and customer flow to craft a tailored design strategy.
Collaboration is key; you’ll review design concepts and material selections, providing feedback to guarantee the result aligns with your restaurant’s identity.
A great designer attracts the best talent, managing everything from concept to completion. They coordinate with contractors and suppliers, ensuring your project adheres to industry standards while being executed on time.
Enjoy this creative journey!


