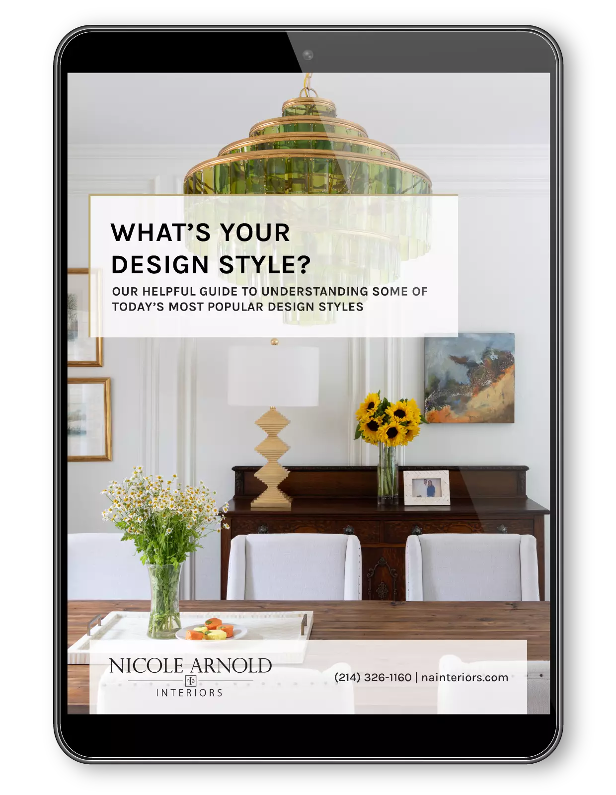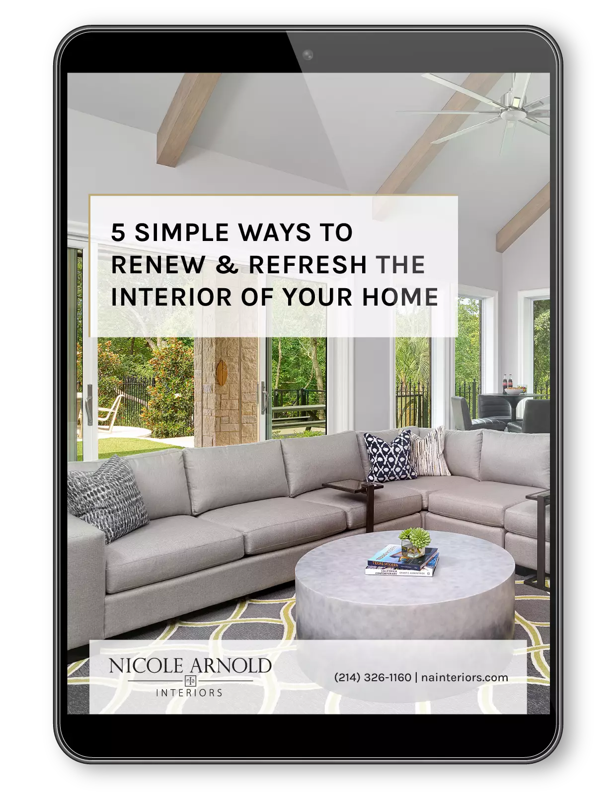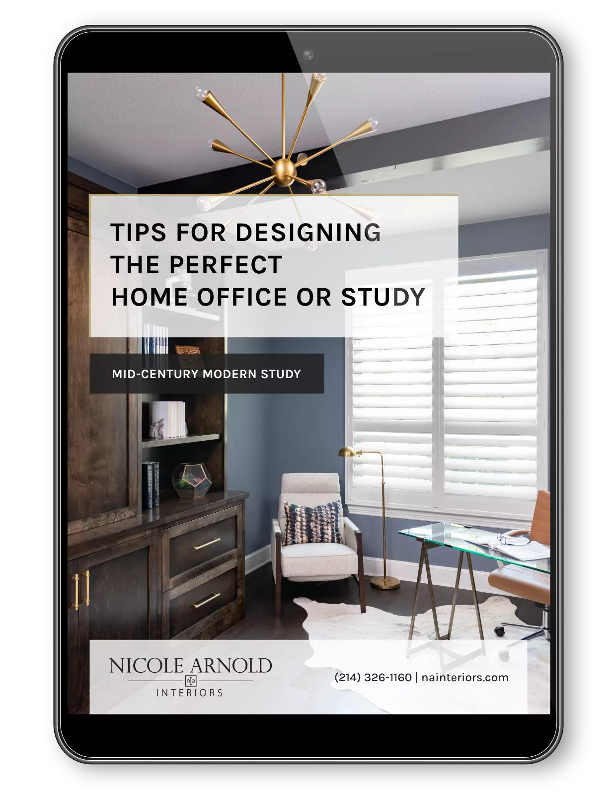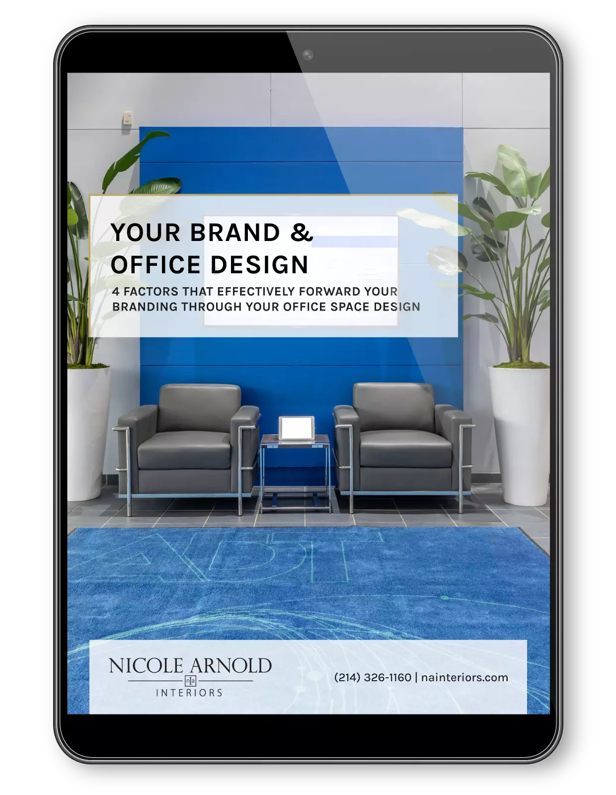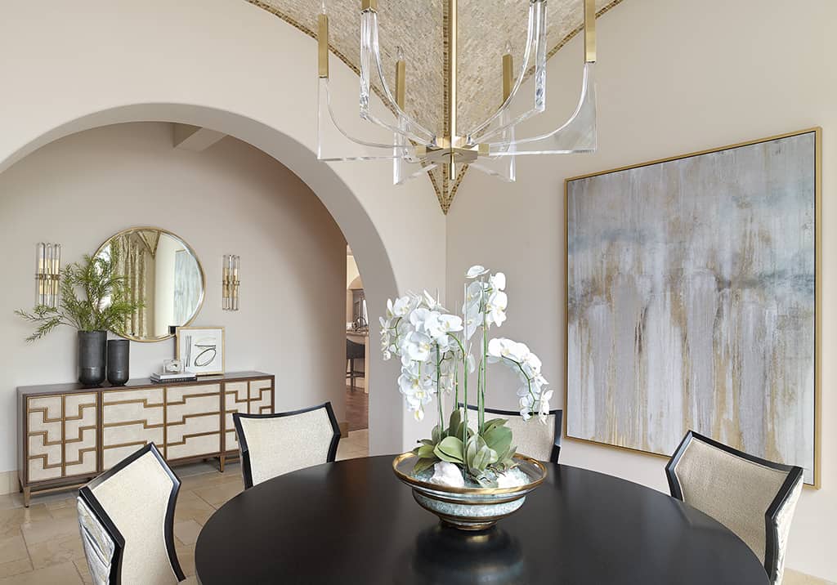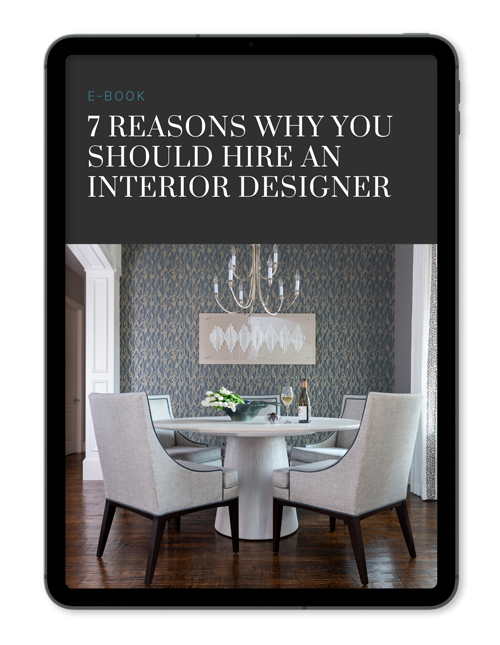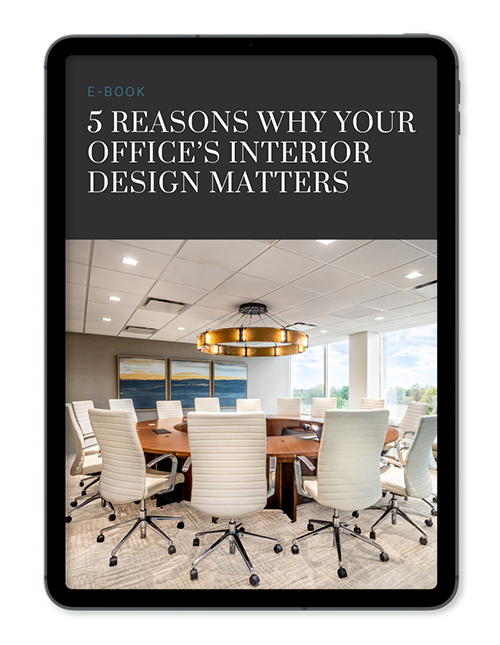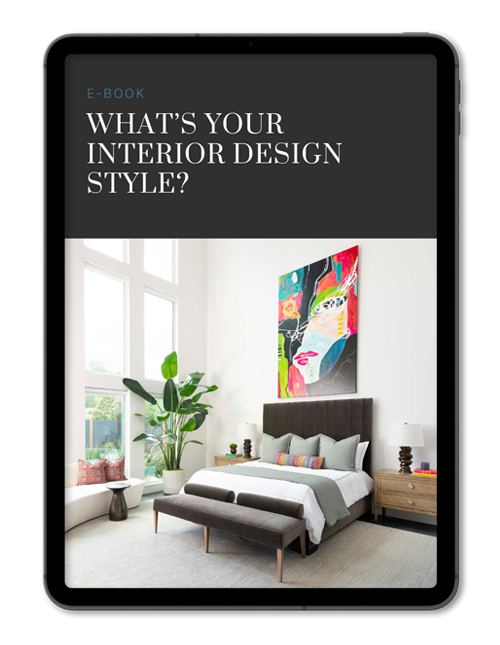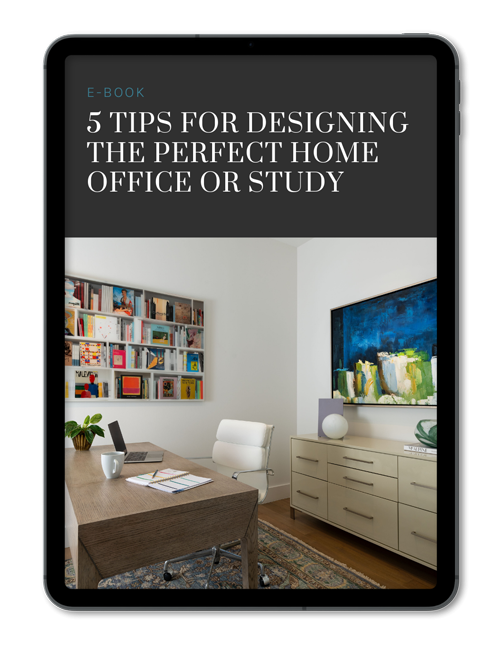When it comes to commercial design, understanding the process can make all the difference. From the initial consultation to post-construction evaluations, each step plays an essential role in transforming your vision into reality. You’ll explore how we conduct site inspections, gather stakeholder insights, and develop tailored concepts that align with your objectives.
One crucial aspect of this journey is the incorporation of professional interior design solutions. For instance, partnering with a team like Nicole Arnold Interiors can elevate your project, ensuring that the interior spaces not only serve their functional purpose but also inspire and engage their users. Their expertise can help refine your vision, providing design elements that resonate with your brand’s identity and enhance the overall experience.
Curious about how these elements come together? Let’s uncover the details that guarantee your space is not just functional, but truly inspiring.
Initial Consultation and Pre-design
The initial consultation and pre-design phase is a crucial step in the commercial design process, setting the stage for a successful collaboration between you and your designer.
During this phase, you’ll engage in a thorough site inspection, uncovering design opportunities and constraints that impact your project. Designers will conduct market research and strategic planning to align your client objectives with the available space and budget.
This guarantees that everyone involved, including key stakeholders, is on the same page. By fostering a collaborative environment, you clarify expectations and lay the groundwork for an effective design journey.
Many design firms, like Mindful Design Consulting, offer free consultations, allowing you to explore project potential without any initial commitment.
Programming and Space Planning
Successful programming and space planning are key elements that transform your design vision into a functional reality. Through detailed client interviews and staff surveys, we gather insights into user needs and preferences, ensuring the spaces we create support an enhanced user experience.
The space planning stage emphasizes layout optimization, focusing on traffic flow and operational efficiency while adhering to local building codes. Here, we design detailed floor plans that outline essential facilities, like restrooms and fire exits, all while aligning with your brand identity.
This meticulous approach not only creates a safe and inviting environment but also maximizes the efficient use of available square footage, making your space both practical and appealing.
Concept Development
While diving into concept development, you’ll find it’s an essential phase that shapes the overall direction of your project. This stage involves creating mood boards and brainstorming sessions that integrate client feedback, ensuring alignment with brand identity and audience preferences.
You’ll craft tangible design elements that enhance both aesthetics and functionality while prioritizing creativity. Best practices like accessibility, safety, and sustainability guide your design solutions.
Once you present initial concepts to clients, you’ll refine them based on their input, aiming for a cohesive design vision. Effective concept development lays the groundwork for subsequent phases, including space planning and material selection, ensuring your project reflects the intended theme and meets operational goals.
Design Development and Material Selection
As you progress into the design development phase, collaboration becomes key to selecting the colors, finishes, materials, and fixtures that not only align with your brand identity but also elicit the desired emotional responses from users.
This stage involves creating a Material Board for client feedback, guaranteeing every choice resonates with your vision and budget.
Detailed architectural drawings guide contractors, specifying floor and ceiling finishes, construction details, and compliance with regulations.
Incorporating distinctive features during material selection enhances brand recognition and boosts the visual appeal of your commercial spaces.
It’s essential to confirm that materials are durable and suitable, as they must withstand heavy wear while maintaining their aesthetic appeal over time.
Construction and Implementation
The construction and implementation phase marks a critical turning point in your commercial design journey, transforming conceptual plans into tangible spaces.
This construction phase begins with erecting walls and installing flooring, ensuring everything aligns with the approved design specifications. Throughout implementation, regular site visits by our design team are essential, monitoring progress and making adjustments to uphold the design intent.
You’ll see furniture, fixtures, and accessories installed, followed by final touches like decor and plants that enhance the overall aesthetic and functionality of the space.
The focus here is on merging creativity with practicality. Ultimately, this phase culminates in a space that’s not just visually appealing but also serves its intended purpose seamlessly, making it ready for occupation.
Post-construction Evaluation and Quality Check
Once construction wraps up, attention turns to the post-construction evaluation and quality check, a vital moment for guaranteeing that everything meets your vision.
This phase involves a thorough quality check to confirm that all design elements align with original specifications and satisfy client expectations.
You’ll participate in a final walk-through, where we’ll address concerns, confirm satisfaction, and ensure the space is ready for occupation.
We’ll verify the functionality of all components, including furniture and finishes, evaluating their performance.
Documentation of this evaluation process is essential, providing a record of compliance with design intent and contractual agreements.
If any necessary adjustments arise during the quality check, we’ll address them promptly, upholding the integrity and usability of your design.


