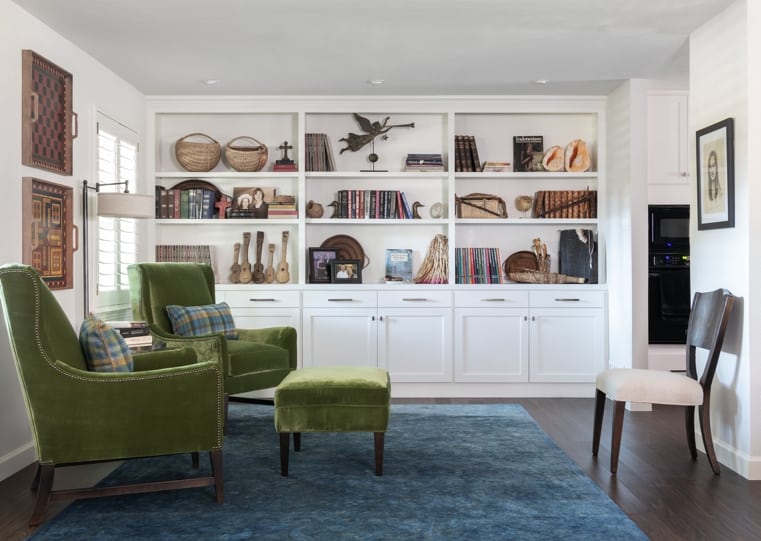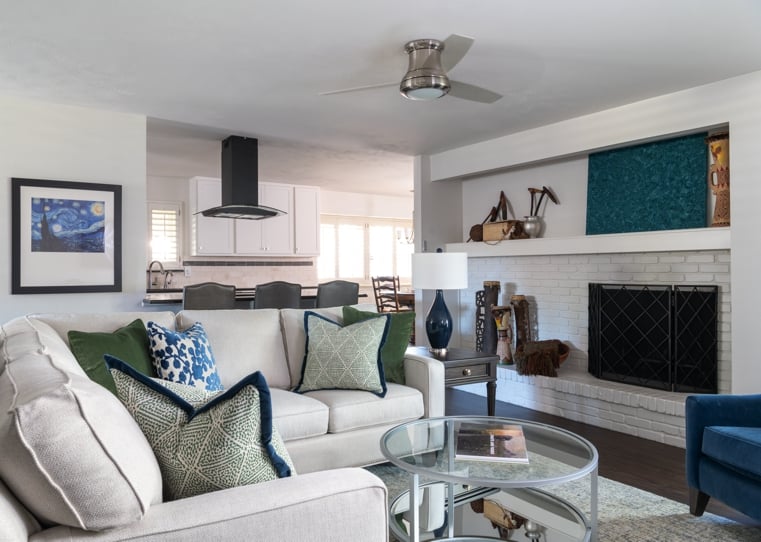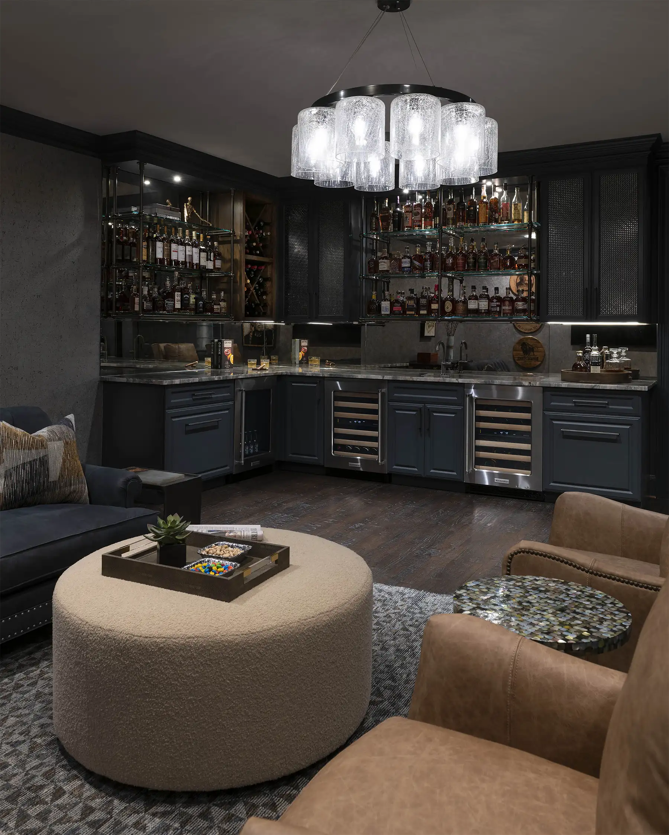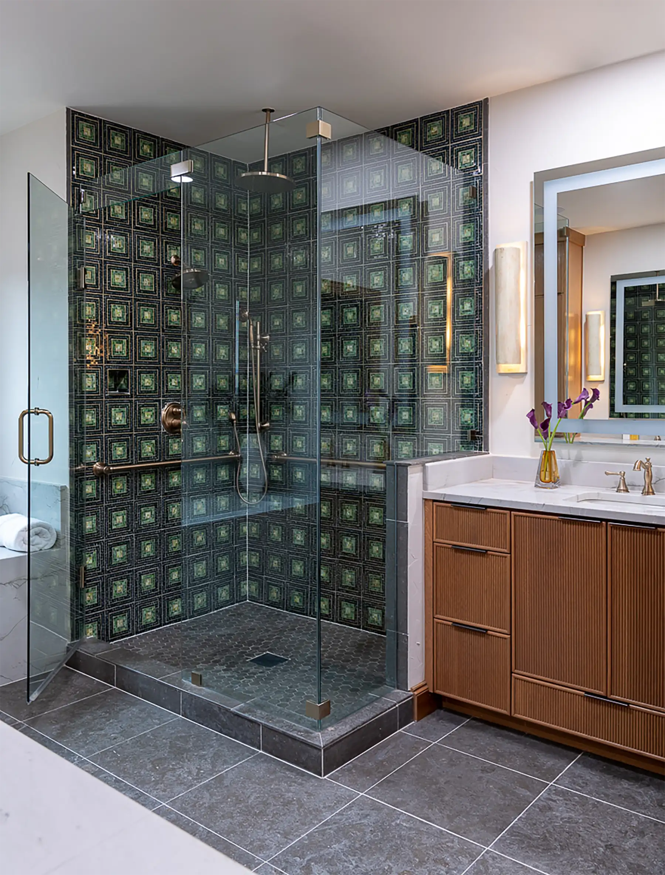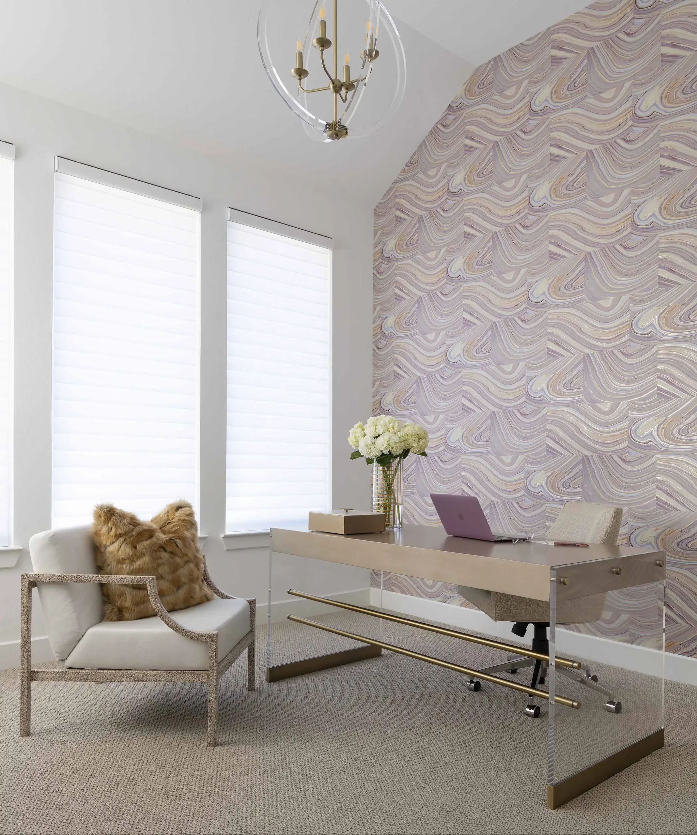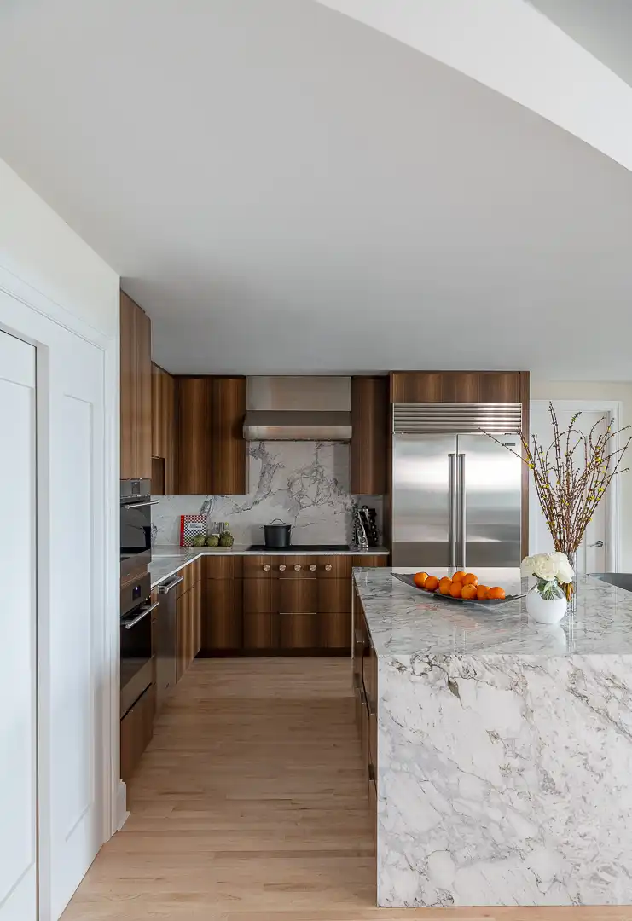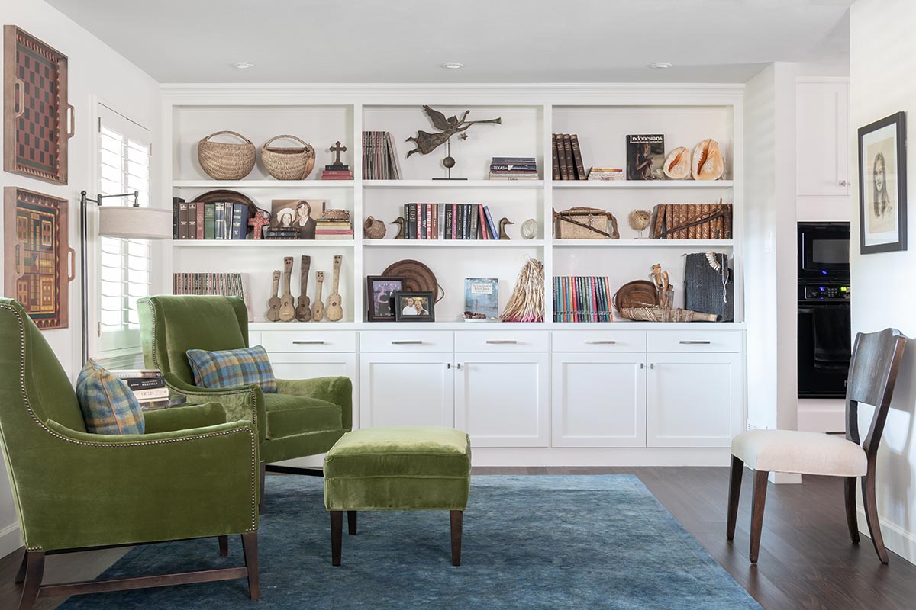
Preston Hollow Open-Concept Entertaining Reimagined
Residential
Style: Transitional
Type: Renovation
Year: 2018
Houzz: View Project
A 1960’s North Dallas home trades in a chopped up floor plan with an outdated aesthetic for an open concept, multi-zoned area. The library, game area, family room, and kitchen are all connected, however, have defining boundaries created with furnishings and walls where necessary. Overall, it’s a great area now for entertaining where no one feels isolated in another part of the home. A custom bookcase was designed for the library to ensure plenty of storage. Transitional furnishings and finishes juxtapose the client’s global collection of artifacts from his travels. It’s a space that’s certainly uniquely his!



